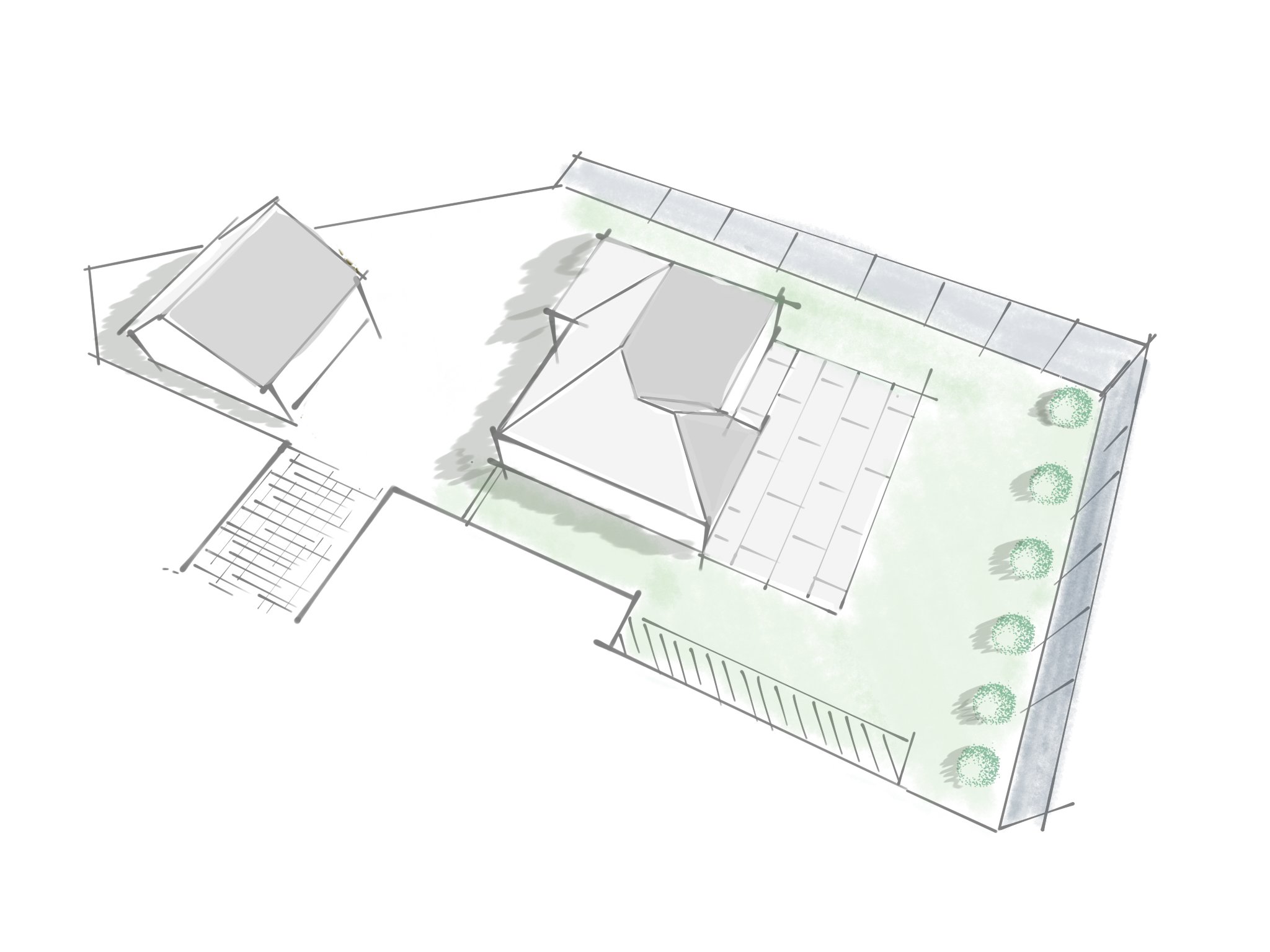Bespoke design solutions and high quality buildings to enhance your home and outdoor space.
Our buildings are designed to be
used all year round as an office,
social space, hobby room etc.
They offer an energy efficient, turn key solution and come with top of the range materials as standard.
We are here to help you so please do not hesitate to contact us with any questions.
contact now
free, no obligation chat & design consultation
Our Service - from concept to reality: C2R
Transform your outdoor space with our comprehensive design service. Our end-to-end solution takes you from initial concept to a fully realised outdoor oasis in four seamless stages. Whether you need a home office, gym, cartlodge or a complete garden makeover, we'll bring your vision to life with precision and care.
You will be intimately involved with every step of the process and we will update you as and when necessary. You will receive copies of designs and plans to review and we will discuss various options to make sure you get your dream build.
We begin by listening to you. In this crucial first step, we capture all the essential details about your project. We'll discuss your needs, preferences, and any specific requirements you may have. This includes the intended use of the space, desired size, style preferences, and budget considerations. Our team will also assess your property to understand any site-specific factors that might influence the design.
Armed with your input, our skilled designers get to work creating a bespoke plan for your garden room or garage. We combine your ideas with our expertise to develop a design that's both functional and aesthetically pleasing. During this stage, we'll consider factors such as optimal layout, lighting, insulation, and integration with your existing outdoor space. We'll present our initial designs to you and refine them based on your feedback.
To help you truly envision your new space, we create a realistic 3D model of the proposed building and, if applicable, the garden design. This advanced visualization allows you to take a virtual tour of your entire outdoor area before construction begins. You'll be able to see how the structure will look from different angles, assess the interior layout, and even experiment with different finishes and furnishings. For garden designs, you can visualize how planting can complete your garden and see how all the different elements will work together. This step ensures that you're completely satisfied with the overall design before we move to the construction phase
With your approval of the final design, our expert team brings your vision to life. We handle every aspect of the construction process, from groundwork and foundations to the final touches on your garden room or garage. For garden designs, our landscaping professionals implement the plan with the same attention to detail. Most garden rooms don't require planning permission or building control approval. However, when needed, we manage all necessary permissions and ensure compliance with local regulations. Throughout the project, we maintain clear communication and adhere to strict quality control measures. The result is a beautifully crafted, fully functional space and a stunning outdoor environment that exceeds your expectations, all delivered with full legal compliance where applicable
CASE STUDY - Burnham on Crouch
VENTED ROOF
Our unique vented roof design ensures that condensate does not form in roof and walls and that damp and rot are avoided
PLASTERED & DECORATED
Our buildings are ready to use the moment we hand over the keys, as standard they include fully plastered and decorated walls and laminate flooring
THERMAL EFFICIENCY
Top of the range ‘PIR’ insulation is fitted as standard. Award winning aluminium doors and windows protect against the elements. Heat pumps or Q-rads provide energy efficient heating and cooling.
STRUCTURAL INTEGRITY
170mm thick walls mean you garden room will feel as solid as a house and will withstand absolutely any weather. Metal beams are used above doors to ensure no flex and thus a lifetime of smooth operation.
DRAINAGE & GUTTERING
Water from the roof is routed though guttering and into soakaways, drains or water butts.
VAPOUR BARRIERS & MEMBRANES
Walls and ceilings are fitted with internal vapour barriers to block moisture and external breather membranes for waterproofing. A weed membrane is installed underneath the building and decking subframe.
For further details go to our product specifications page.
GROUNDSCREW FOUNDATIONS
State of the art groundscrew technology is used to provide foundations that you can trust. These are resistant to the potential dangers from and tree roots
ALUMINIUM DOORS & WINDOWS
Award winning Korniche aluminum doors and windows with low profile ‘sightlines’ are fitted as standard. Available in any colour, with or without internal ‘mag’ blinds.































